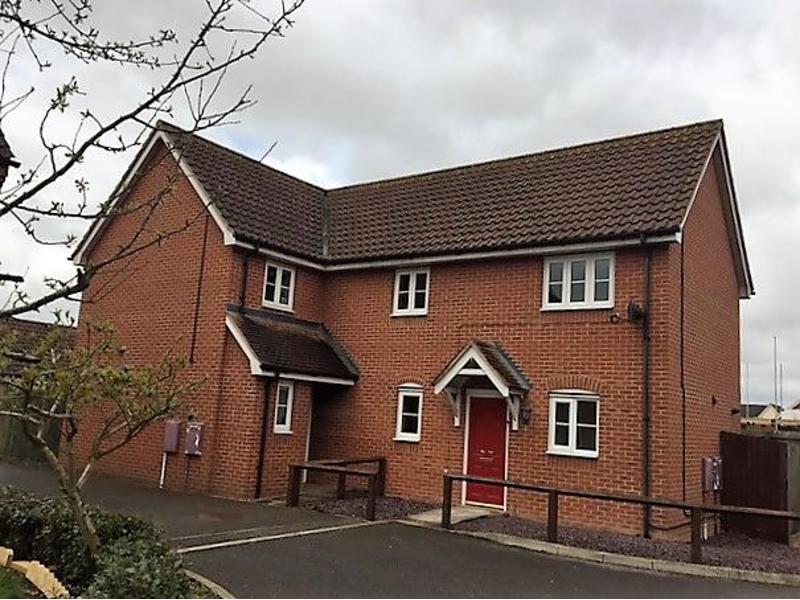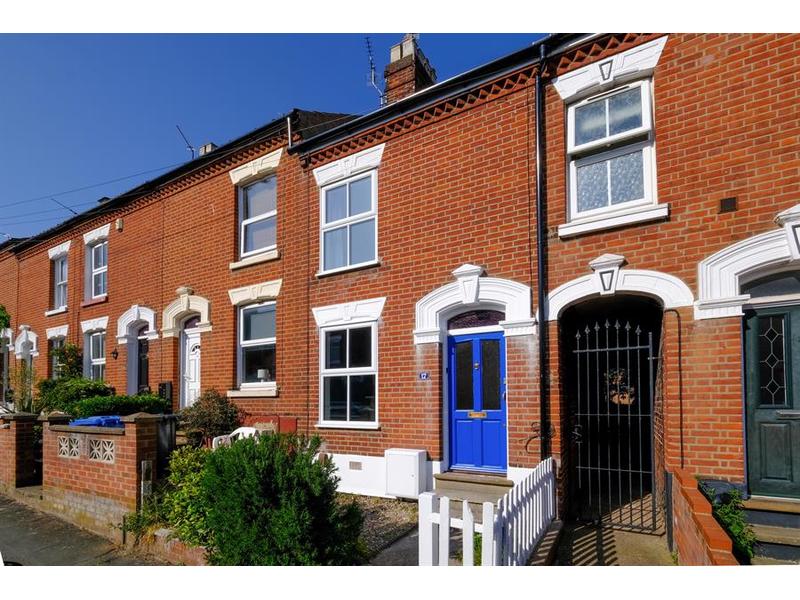We are pleased to offer this well presented unfurnished 3 bed semi-detached house within a cul-de-sac in the popular market town of Wymondham. The accommodation comprises 3 beds upstairs, fitted
3
1
1
*See Virtual Tour* Carvels Lettings are pleased to offer for rent this superb 3 storey, 3 bedroomed & 3 bath period terraced house located in the popular Golden Triangle area of Norwich. Brand new
Previous
Page
of 1
Next
Looking to rent out your property?
Get a FREE appraisal and find out how much rent you could achieve.











